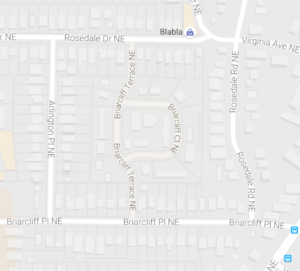Reaction to Resident Comments on Briarcliff Terrace
By Jack White, VHCA Board President and Lola Carlisle, VHCA Planning Committee Member
A few residents have asked what the Planning Committee’s reaction might be to the concepts they heard at the meeting the potential developers of Briarcliff Terrace held. No specific plan has been submitted, and we weren’t at the meeting, both large qualifiers. But perhaps some thoughts about to approach such issues may be helpful.
The owners have shared a couple of plans with the neighborhood association, a courtesy that we appreciate. We respect their right to re-develop their property, and we hope that we can work with them to mitigate the impacts that this will have on the existing residents, who include many school-age children. Not uprooting them in the middle of a school year would be a great outcome.

Redevelopment of the apartment complex on Briarcliff Terrace has been discussed, but no specific plan has been put forth.
Their lawyer and architects and our planner and attorney have looked very hard for an approach that is consistent with the city’s zoning and principle planning documents, among them NPU-F’s Comprehensive Development Plan (the CDP) and VaHi’s Master Plan. A key concern is trying to forecast what impacts a given plan might have for the neighborhood , both on the site under consideration and (long range) on similar parcels in the community.
We can understand the owners’ and developer’s desire to build more than what is there now. Under its current zoning, perhaps a ten percent increase in volume can be constructed than what now is on the site now. And we are always open to innovative approaches that are consistent with existing planning principles. The use of PDH (Planned Development Housing) zoning was reported. PDH is a useful category in the right circumstances and can be applied to many different types of housing styles, but the city’s policy has always been that it shall not be used to increase density.
Density in Atlanta is (logically enough) not measured by the total number of units but by the total floor area ratio (FAR). (FAR may be more simply described as the amount of allowable buildable space on a given property.) It is directly related to zoning – another reason that zoning matters so much. As you would expect, larger FAR can quickly add up to far more density even if the unit count stays the same or decreases.
Good starting points for evaluating projects that require zoning and land use changes include learning the perspective of the local councilmember (especially when she or he is an experienced veteran), the view of the City’s Planning Department, how the local NPU has reacted both historically and recently to recent similar proposals, and whether or not the neighborhood’s Master Plan (if one exists) is up to date and has recently considered the concepts in question.
It’s not a big surprise to see early designs featuring extensive perimeter drives, narrow buffers, and the loss of many large trees; if nothing else; such drawings can make subsequent versions feel like a huge improvement. A key design focus should be the project’s density; when that’s kept at an appropriate level, the concerns just iterated become a lot easier for architects and planners to improve.
All changes to zoning and land use law require several layers of public hearings and are examined closely by both VHCA and NPU-F.
A good place to go for answers is the VHCA Planning Committee, which meets at the Church of Our Saviour at 7 PM on the Wednesday before the monthly board meeting. All meetings ar public; you and your concerns are welcome there.