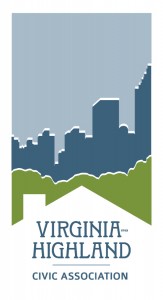VaHi Master Plan on Agenda of Monday NPU-F Meeting
 The Virginia-Highland Master Plan – unanimously adopted by the VHCA board on April 17 – will be an agenda item at the next NPU-F meeting, to be held Monday May 19 at 7 PM at the Hillside Center, 790 Courtenay Dr. (just off Monroe Dr. across from the entrance to Piedmont Park).
The Virginia-Highland Master Plan – unanimously adopted by the VHCA board on April 17 – will be an agenda item at the next NPU-F meeting, to be held Monday May 19 at 7 PM at the Hillside Center, 790 Courtenay Dr. (just off Monroe Dr. across from the entrance to Piedmont Park).
The VHCA encourages VaHi residents to attend the meeting and participate in the process.
Residents who live within the boundaries of NPU-F are eligible to vote on all NPU issues. Proof of residency is required for voting purposes – ideally a valid driver’s license indicating a home address within NPU-F boundaries. A recent utility bill in your name mailed to an address within NPU-F boundaries may be accepted.
Access will be easier for those arriving early. Please allow some extra time – parking at the facility is limited. Our understanding is that the Master Plan will be early on the agenda, following presentations by local officials (which sometimes take a few minutes).
For residents attending the meeting, please consider carpooling or walking if you can; parking may be a challenge. The Hillside facility sits between Courtenay and Monroe Drives. Access is available from 1301 Monroe, opposite the CSO facility and the entry to the Piedmont Park parking deck. Some parking is available at that Monroe entrance, but those spaces often fill up early. Another option is parking along Courtenay Dr., near its intersection with Amsterdam, 150 yards off Monroe. The back gate to the facility will be open to allow entry from that side.
The Plan is a culmination of seven months of community outreach including online articles, VHCA newsletter articles, public postings, a project website, continuous online input opportunities, public forums offered at various times of day and night, smaller focus group conversations, one-on-one conversations and a neighborhood steering committee. The Plan provides the community with a strategic vision in key areas like mobility, transportation, open space, recreation, safety, environmental issues, urban design, historic resources, public services, economic development and education. As a whole, the Plan will serve as a dynamic roadmap to guide future improvement projects in VaHi, and will be a key document in securing funding from the City of Atlanta.
A team of urban planners from Market+Main, led by Aaron Fortner, guided the VHCA and residents through the process of gathering public input, drafting and developing the Plan, which was unanimously approved by the VHCA board at its April 17 meeting.
For more information and to view the Master Plan document, visit www.vahimasterplan.org.