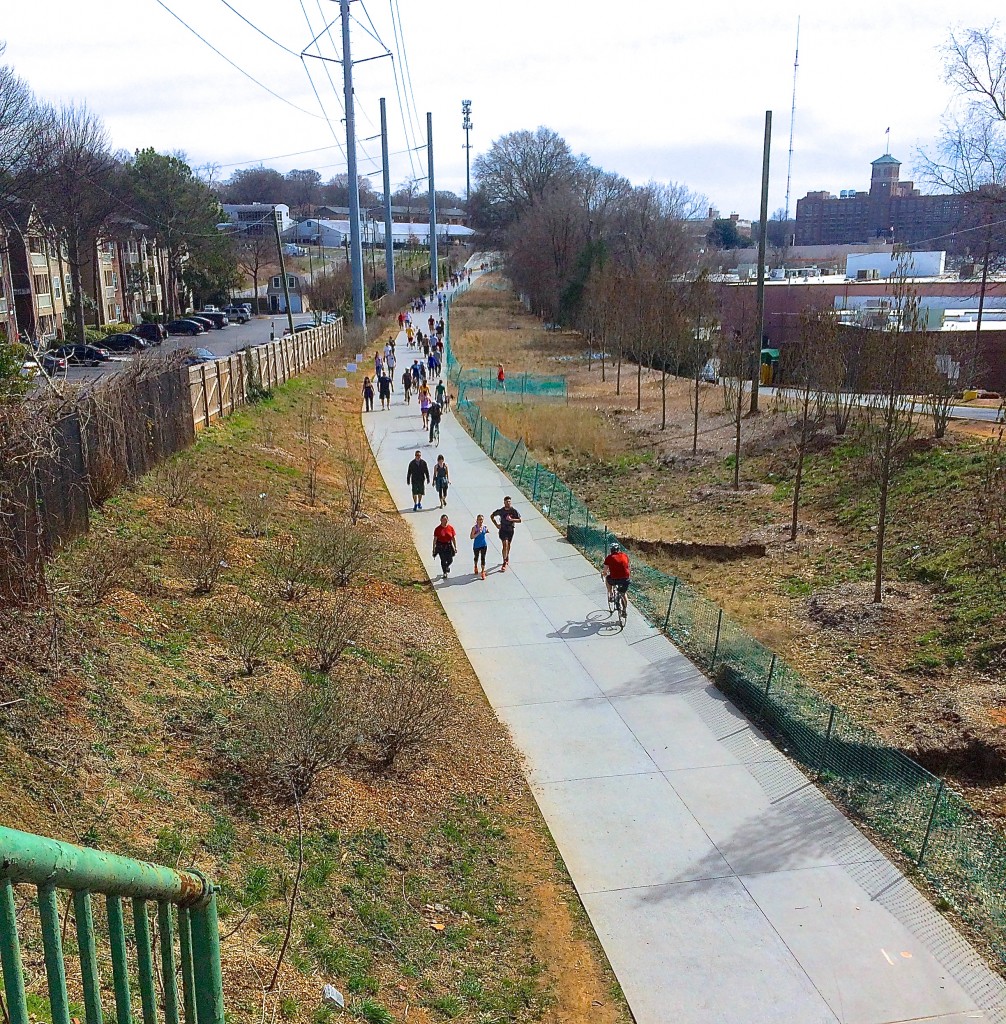Virginia-Highland BeltLine Overlay Information Session Set for July 30
 By: Jess Windham, VHCA Planning Committee
By: Jess Windham, VHCA Planning Committee
A significant element in the vision for a successful, vibrant BeltLine is the land use of the parcels surrounding it: land use and zoning guide usage (residential, commercial, etc.), building size, and density. Specific parcels of land retain their existing zoning status even if the building on the lot is demolished.
The City has defined a broad variety of zoning types. Here in Virginia-Highland we have what many consider a particularly healthy mix of commercial, residential, and multi-use zoning. We also have, on our western-most edge, a BeltLine Overlay District.
The BeltLine Overlay District was approved in 2007 and runs along both sides of the BeltLine; Barnett Street is its eastern edge in the southern half of the neighborhood. The overlay acts like an amendment to the underlying land use designations to allow for things that might not otherwise be permitted, and to encourage positive design techniques like pedestrian-friendly design and setbacks, live-work uses, and multi-family uses.
Over the past year, the city has been revisiting each section of the BeltLine to review the underlying zoning, and Virginia-Highland’s review is coming up. It is important to note that all residential parcels for single or two-family homes (R-1 to R-5) are exempt and won’t change in this process.
The VHCA has scheduled a meeting at which you can learn more about how the neighborhood is preparing for this upcoming review. The meeting will be held at Garrison Hall at the Church of Our Savior on the corner of Los Angeles and N. Highland avenues on July 30th at 7:00 pm. Urban planner Aaron Fortner of Market & Main, who guided us recently through the Master Plan process, will be on hand.
For more information on the BeltLine Overlay District, click here.